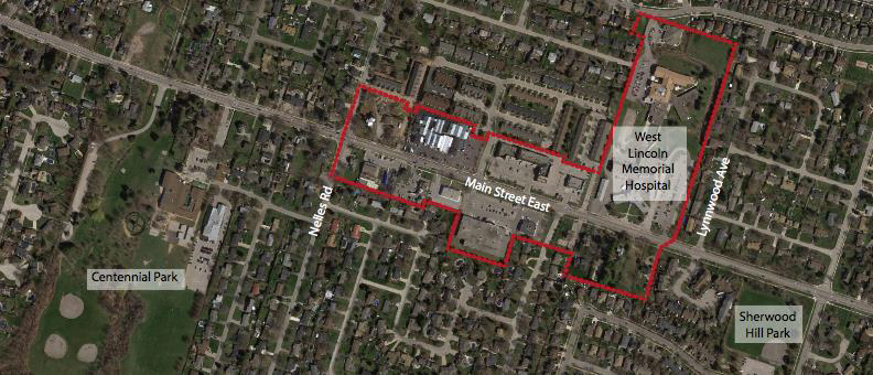Things haven’t been moving too quickly on the West Lincoln Memorial Hospital redevelopment, but the Town is racing ahead to prepare a Secondary Plan and Urban Design guidelines to plan for intensification and redevelopment within the surrounding neighbourhood.
The attached notice defines the Secondary Plan area which stretches from Nelles Road to the hospital and includes the heritage James Willison Grout Nelles House, Cole’s Florist, Monks Chocolates, the Shoppers plaza and the Orchardview Plaza across the street.
The notice states the intent of the Hospital Corridor Study:
“As part of the Secondary Plan process, a Hospital Corridor Vision will be developed where clear development expectations will be illustrated, and Town Official Plan policies will be refined to accommodate for intensification in a manner that has regard for the Hospital Corridor’s commercial role and functioning, as well as being compatible with its surrounding neighbourhoods.
Key development aspects that will be discussed and addressed through this study include but are not limited to: the West Lincoln Memorial Hospital future role and function, as well as future building height, building frontages, land uses, transition to residential neighbourhoods, parking, loading, pedestrian access, active transportation, and built heritage matters.”
The consultant has placed comment boxes at Cole’s Florists and Station 1, as well as a comment board in the Grimsby Public Library and Art Gallery lobby.
An initial “Visioning Workshop” open to the public will be held on June 6th from 7-9 pm at Town Hall, followed by a “Design Options” public meeting in the Fall of 2018 and the final Secondary Plan and Public Meeting in the Spring of 2019.
Please share with your neighbours and encourage everyone to come out to these public sessions and express what you feel is appropriate future intensification and growth for this area of our Town.
